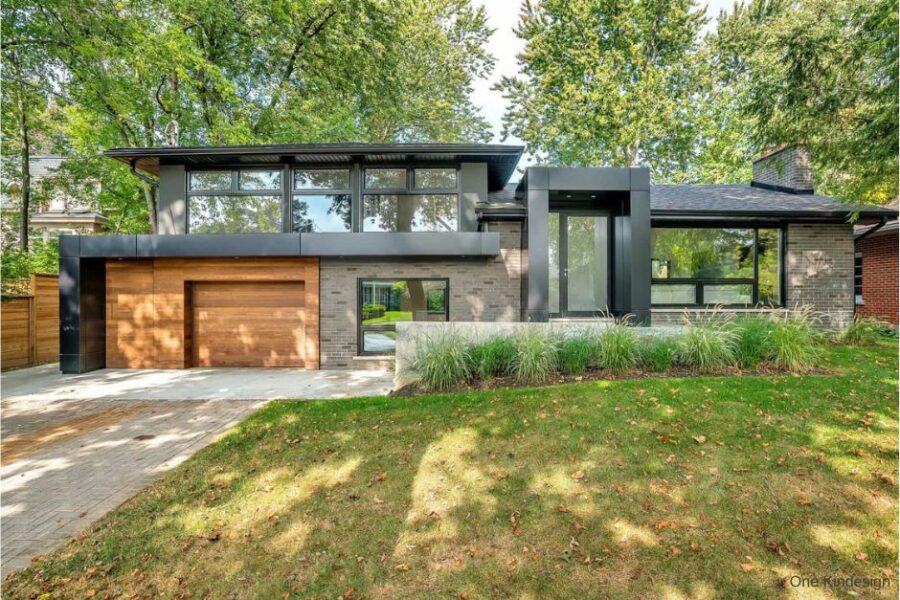Sidesplit houses, also known as split-level homes, typically feature multiple levels that are staggered or “split” at different heights. The interior of a sidesplit house is characterized by multiple levels, each with a distinct purpose. The main living area is often located on the middle level, with bedrooms on the upper level and a family room or additional living space on the lower level. Open-concept designs are common, with living, dining, and kitchen areas all flowing into each other. Sidesplits have become increasingly popular in recent years and while they offer some unique benefits, they also come with their own set of challenges. Here are some of the pros and cons to consider before buying a sidesplit house.
Pros:
- Increased privacy: One of the biggest advantages of a sidesplit house is the increased privacy it offers. The different levels provide more separation between living spaces, which can be especially beneficial for families with children or individuals requiring a personal workspace for remote work.
- More outdoor space: Split-level homes are about getting more space out of a home by building up instead of out. That means that a split-level home on a standard lot will likely have more outdoor space than a conventional home of similar square footage on the same lot.
- Mature neighbourhoods: Sidesplit houses are often found in established neighbourhoods where they were originally built in the 1950s -70s. Well-established neighborhoods typically feature spacious lots with mature landscaping, resulting in less densely populated areas.
- Unique architecture: Sidesplit homes feature a contemporary design that distinguishes them from conventional houses, and are commonly constructed on uneven, sloping terrain, adding to their unique character. This can be a selling point for buyers who are looking for something a bit more unique.
- Lofted Additions: A split-level home offers greater flexibility for modifications. The vertical design of a split-level home provides an excellent canvas for lofted additions that seamlessly blend with the existing architecture.
Cons:
- Limited storage: Sidesplit houses tend to have less storage space than traditional homes. With multiple levels, it can be challenging to find space for all of your belongings, especially if you have a lot of furniture or other large items.
- Stairs: Sidesplit houses are known for their stairs, which can be a challenge for anyone with mobility issues. This can also make it difficult to move furniture or other heavy items up and down the levels.
- Heating and cooling: Because of the multiple levels and open-concept design, it can be challenging to regulate the temperature in a sidesplit house. You may need to invest in additional heating or cooling systems to ensure that the home stays comfortable year-round.
- Maintenance: Sidesplit houses can be more challenging to maintain than traditional homes. The different levels and unique architecture can make it difficult to repair or replace certain features.
- Renovations: Due to their construction in the 1950s-1970s, these homes may need significant renovation and modernization.
In conclusion, sidesplit houses offer a variety of benefits and challenges that should be carefully considered before making a purchase. While they can be a great option for some buyers, they may not be the best fit for everyone. By weighing the pros and cons and working with an experienced real estate agent, you can make an informed decision about whether a sidesplit house is right for you.

